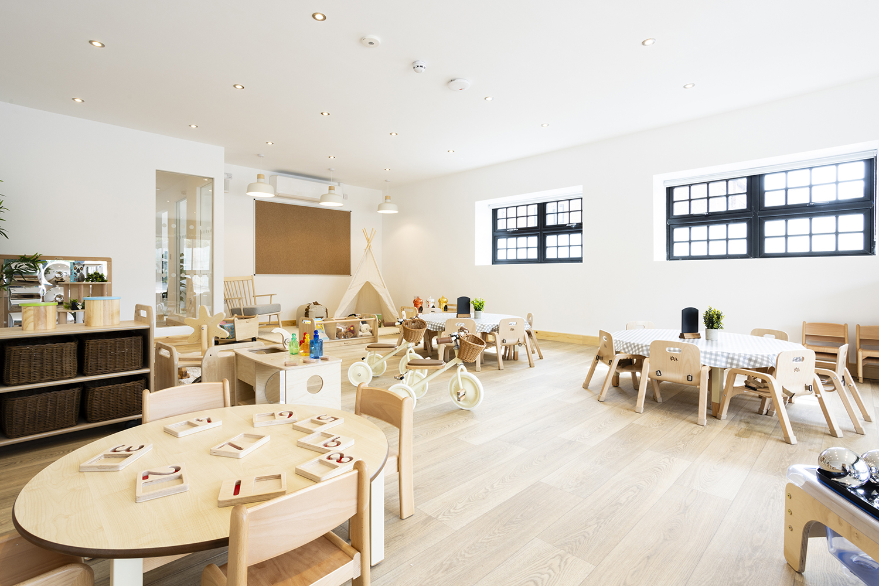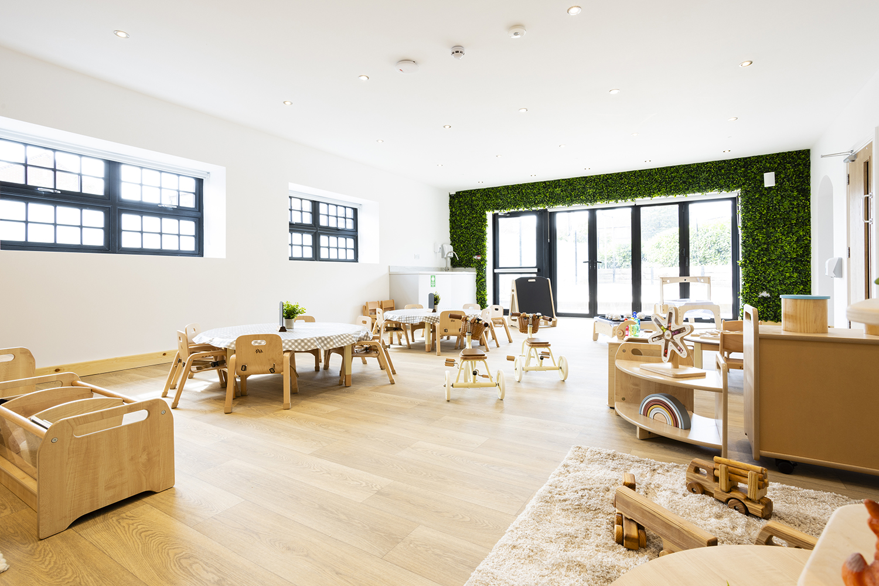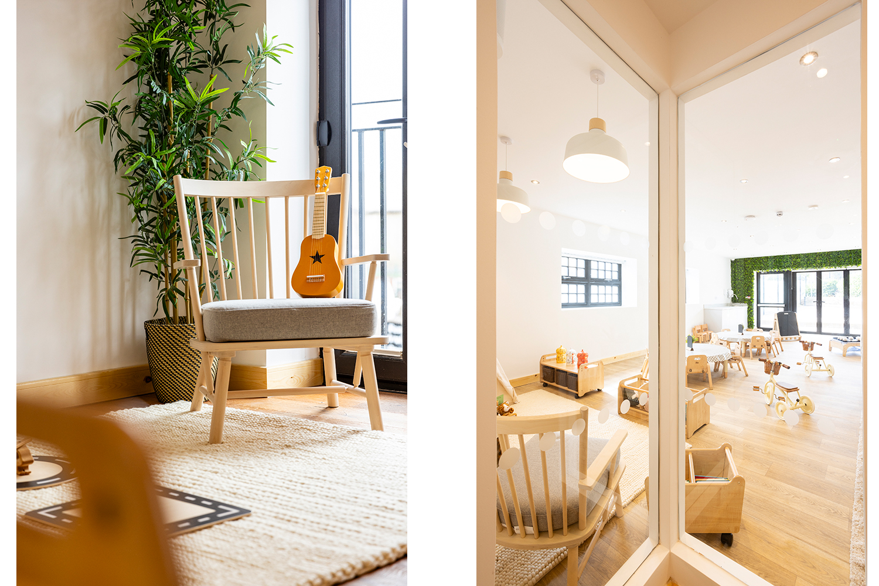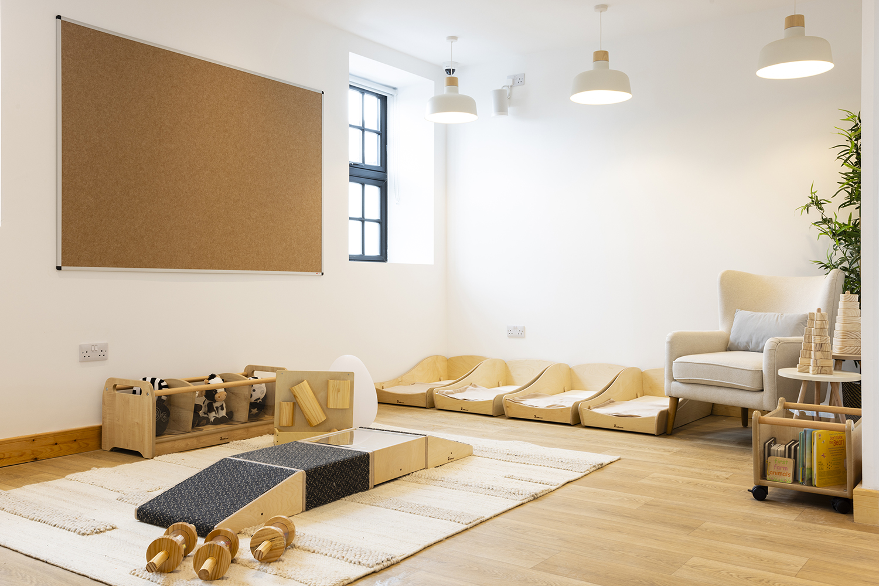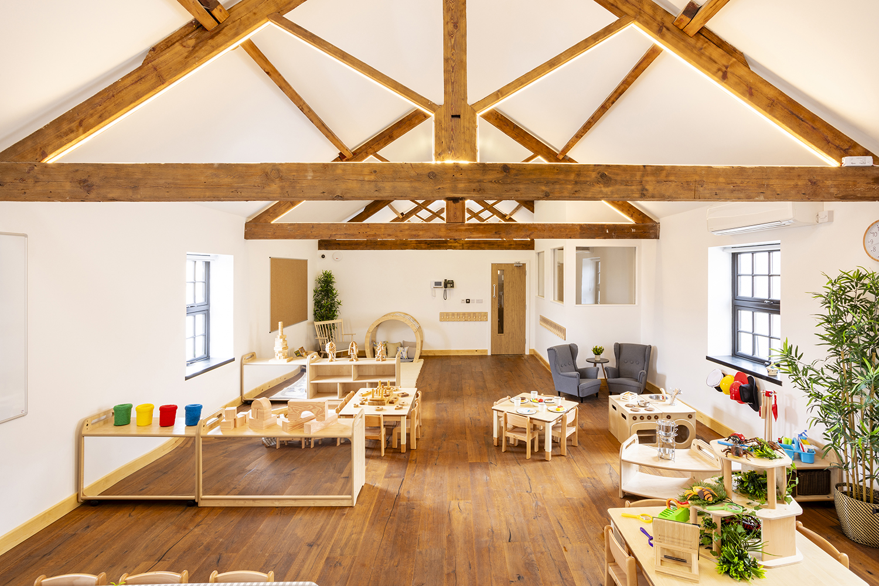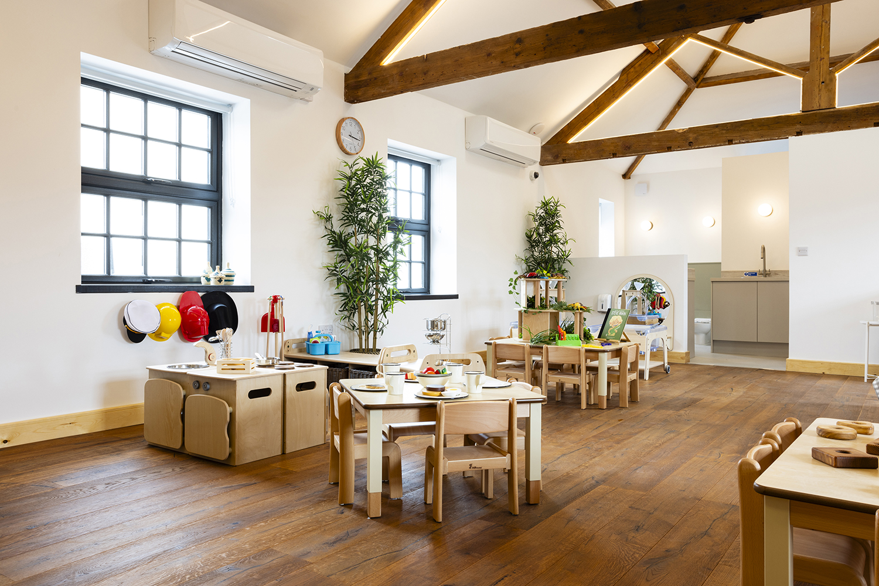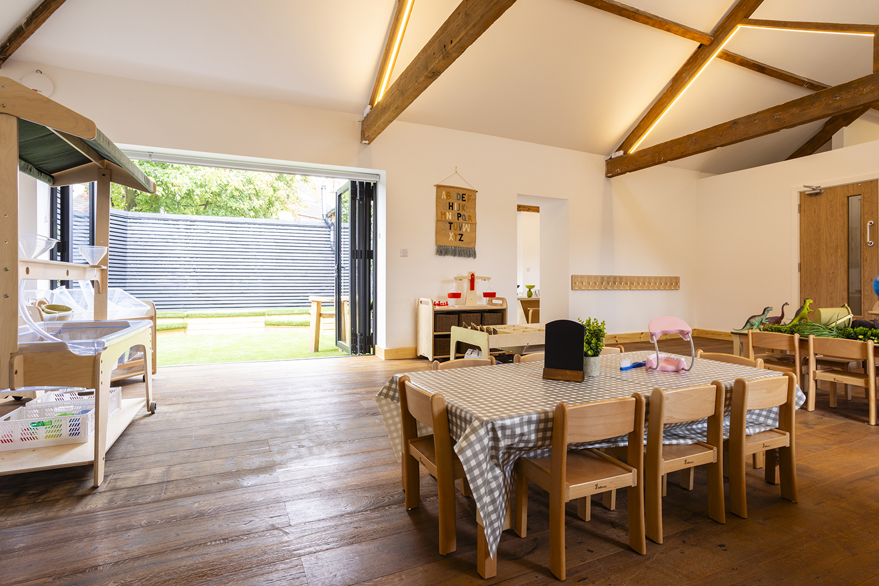In August, I was commissioned to capture interior photographs for Cherubs Nurseries, a prominent childcare provider in the East Midlands. In Ilkeston, Derbyshire, they have recently completed the interior transformation of a 19th-century industrial building into one of their modern and dynamic childcare nurseries. The project was finalised just in time for the September term, presenting an inviting and functional space designed with young children in mind.
The interior design cleverly reinterprets the building’s industrial heritage, juxtaposing its raw elements with a contemporary aesthetic. Whitewashed walls, wood panelling, and exposed timber roof beams create a clean, yet warm atmosphere, while solid wood furnishings and carefully curated lighting enhance the bright, airy feel of each room. Bi-fold doors facilitate seamless indoor-outdoor transitions, allowing children to explore both environments freely, and the preservation of the original windows ensures an abundance of natural light fills every corner.
When photographing these interiors, I focused on conveying the attention to detail and vibrancy of the design, emphasizing how natural light compliments the neutral decor and expansive spaces. Additionally, I wanted to capture the environment not only from an adult’s viewpoint but also from a child’s perspective, offering a more intimate sense of scale and proportion within the space.





